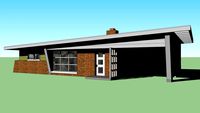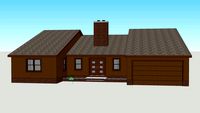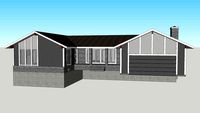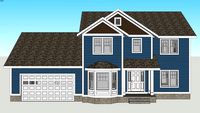136 interior basement 2 3d models found
Download or buy, then render or print from the shops or marketplaces.
3D Models below are suitable not only for printing but also for any
computer graphics like CG, VFX, Animation, or even CAD. You can print these 3d models on
your favorite 3d printer or render them with your preferred render engine.
Please note that the 3D model database is only a Search Engine. You should
visit the original websites. Most of the models can be easily imported and rendered
with Autodesk 3ds Max, Maya, Blender, C4D, and Sketchup. Check for online
3d model conversions tools for your file format.
Shown 2 of
2 pages
3dwarehouse
free

Cedar Contemporary ranch house (1970s-1980s suburban)
...for form-based zoning code illustration. to keep things simple, interior detail work is limited to floors, walls, doorways, ceilings,...
3dwarehouse
free

House
...a bit bigger. the house has a very simplistic interior decked in neutral colors suited for any contemporary lifestlye....
3dwarehouse
free

Ranch house (1950s-1960s suburban)
...this model is meant for form-based zoning code illustration. interior detail work is...
3dwarehouse
free

Contemporary farmhouse
...brick this model is meant for zoning code illustration. interior detail work is...
3dwarehouse
free

Retro House
...the house has a basement as well. the contemporary interior also includes 2 bedrooms, 1 bathroom, and is mostly...
3dwarehouse
free

Colonial Revival house (suburban)
...for form-based zoning code illustration. to keep things simple, interior detail work is limited to floors, walls, doorways, ceilings,...
3dwarehouse
free

Suburban House
...#expensive #family #fully_furnished #google_valley #great_design #great_texture #home #house #interesting #interior #land #living #living_space #luxury #modern #neighborhood #nice #nice_house #peaceful...
3dwarehouse
free

Hybrid Suburban House - Furnished
...#expensive #family #fully_furnished #google_valley #great_design #great_texture #home #house #interesting #interior #land #living #living_space #luxury #modern #neighborhood #nice #nice_house #peaceful...
3dwarehouse
free

Cedar Contemporary / Shed ranch house (1970s-1980s suburban)
...built this model is meant for zoning code illustration. interior detail work is basic. check out my curated conventional...
3dwarehouse
free

Contemporary ranch house (1960s-1970s suburban)
...for form-based zoning code illustration. to keep things simple, interior detail work is limited to floors, walls, doorways, ceilings,...
3dwarehouse
free

Garrison Colonial Revival house (1950s-1960s suburban)
...great model for editing, because it has a no-frills interior that makes wall cuts easy. also, it has four-sided...
3dwarehouse
free

Large Desert House
...included). the house features modern contemporary elements throughout. the interior has a good clean look as well. be greeted...
3dwarehouse
free

Colonial Revival house (suburban)
...for form-based zoning code illustration. to keep things simple, interior detail work is limited to floors, walls, doorways, ceilings,...
3dwarehouse
free

Neotraditional urban apartment / condominium / co-op building
...have walk-out patios. all units are accessible from common interior hallways; there's no exterior or open stairs or gangways....
3dwarehouse
free

Colonial Revival house (suburban)
...for form-based zoning code illustration. to keep things simple, interior detail work is limited to floors, walls, doorways, ceilings,...
3dwarehouse
free

Buffalo-style two-flat house reimagined (urban / TND)
...for form-based zoning code illustration. to keep things simple, interior detail work is limited to floors, walls, doorways, ceilings,...
